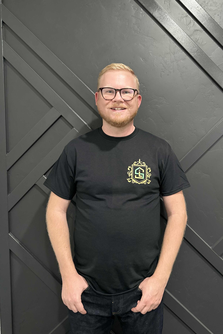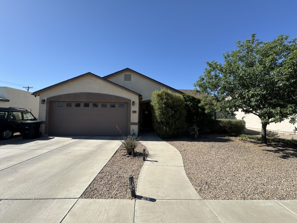
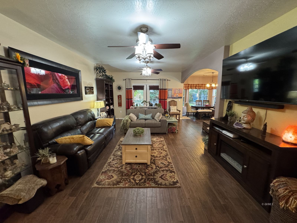
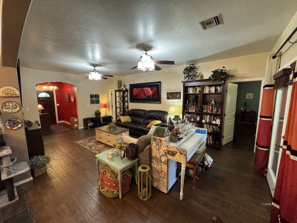
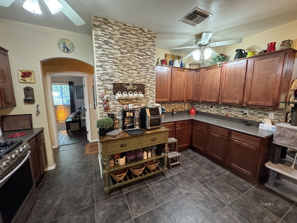
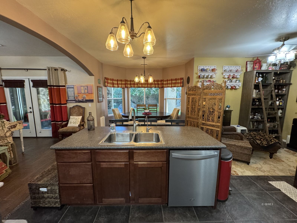
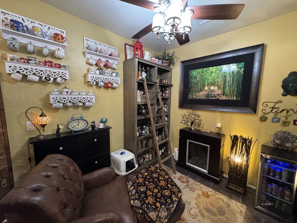

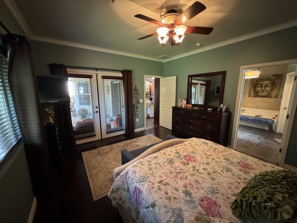
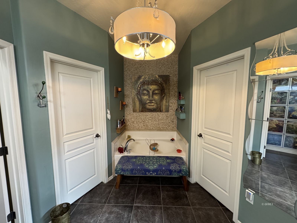
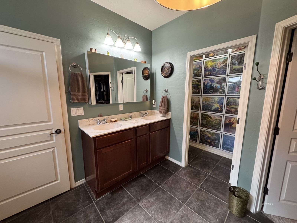
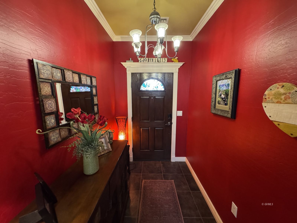

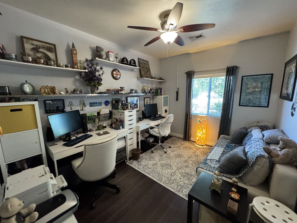
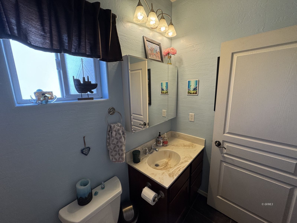
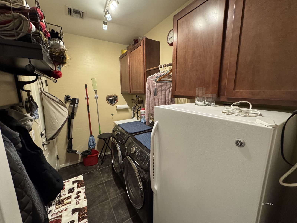
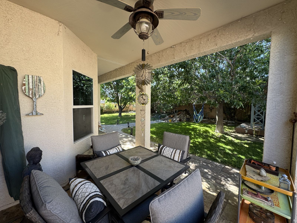
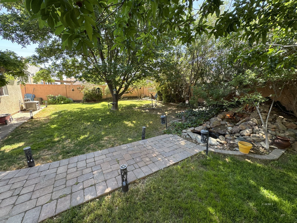
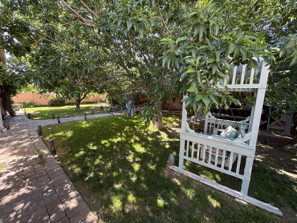
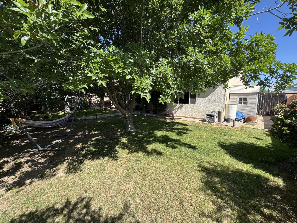
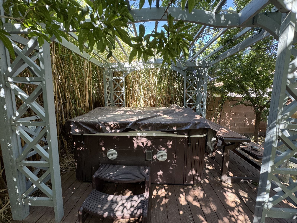
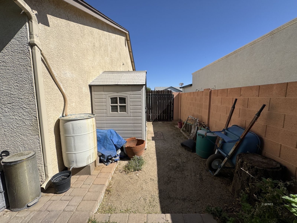
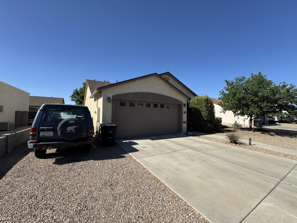
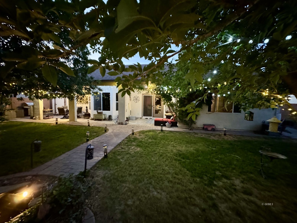
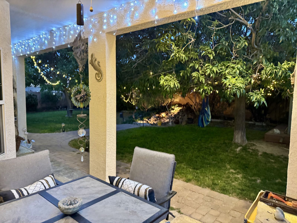
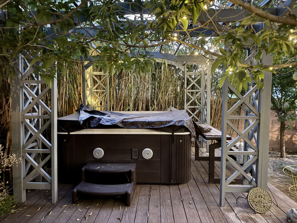
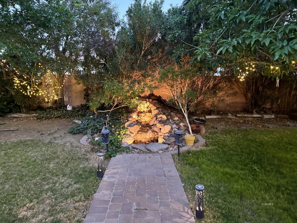
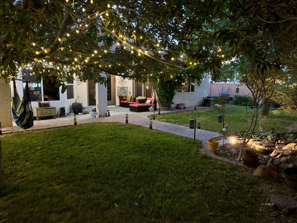
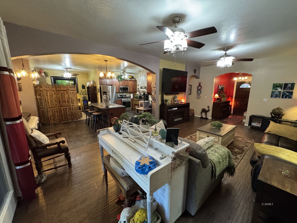
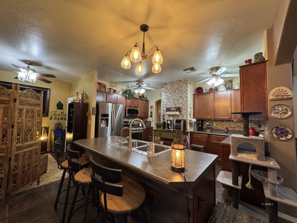
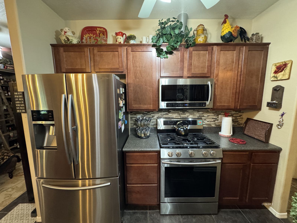
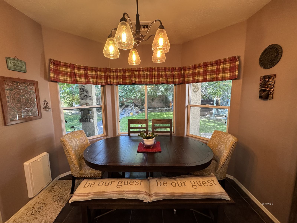
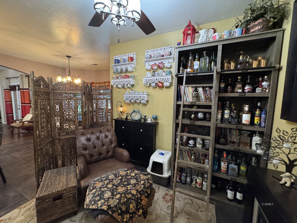
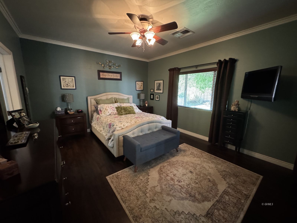
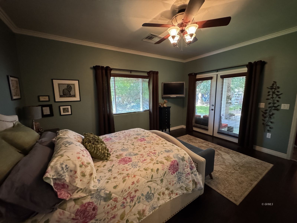
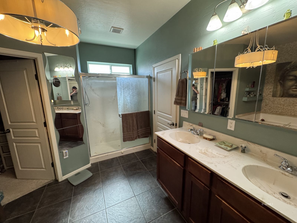
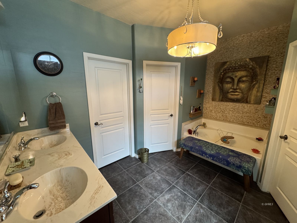
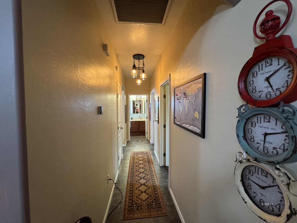
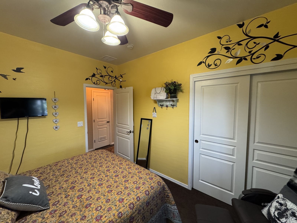
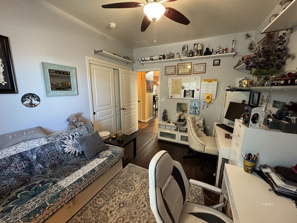

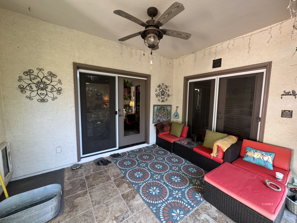
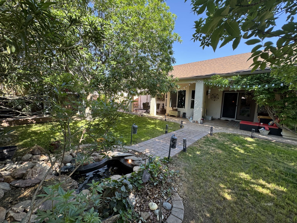
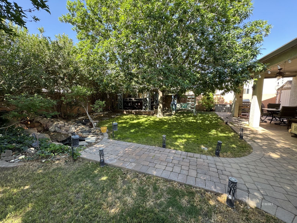
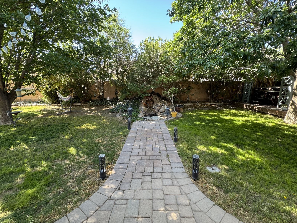
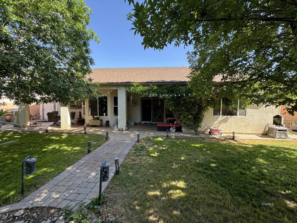
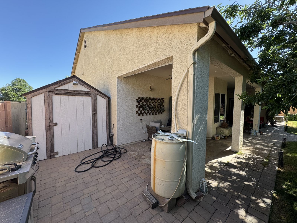
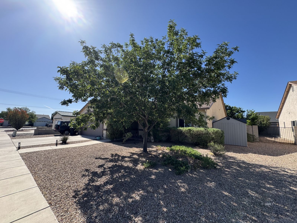
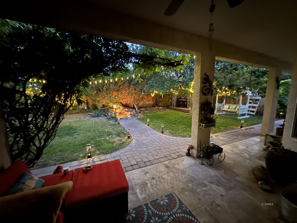
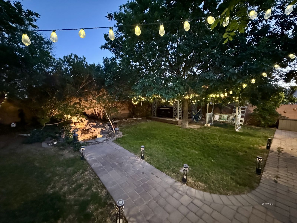
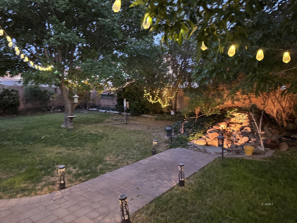
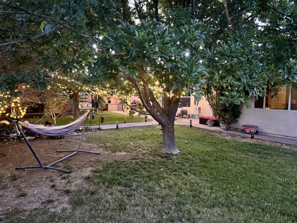
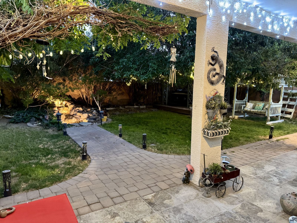
$380,000
MLS #:
1721051
Beds:
3
Baths:
2
Sq. Ft.:
1780
Lot Size:
0.19 Acres
Garage:
2 Car Attached
Yr. Built:
2006
Type:
Single Family
Single Family - Resale Home
Area:
Safford
Subdivision:
Tierra Bonita
Address:
835 W 25th St
Safford, AZ 85546
Gardens, Dream Kitchen, and a Master Bath Sanctuary Await
A true retreat in the heart of Safford. This stunning 3 bed, 2 bath home offers over 1,700 sq ft of thoughtfully upgraded living space. The backyard is a private oasis-lush lawn, mature shade trees, a cascading waterfall and pond, hot tub under pergola (as-is), hammock, brick walkways, and a fully tiled patio with fans. Inside, the gourmet kitchen features a spacious island, stainless appliances, gas stove, reverse osmosis, and a dramatic feature tile wall. The owner's suite is a sanctuary with private backyard access, wood flooring, and a spa-inspired bath boasting a cultured marble shower, double vanities, and a stone-framed garden tub. Premium Italian tile floors, elegant lighting, and beautiful wood accents complete the home. Trailer gate, shed, and desert landscape front yard. Prime location near top schools and the exciting new Safford Park project. An entertainer's dream and a private paradise-welcome home.
Interior Features:
Ceiling Fans
Cooling: Central Air
Flooring- Carpet
Flooring- Tile
Garden Tub
Heating: FA/Gas
Hot Tub/Spa
Smoke Detectors
Walk-in Closets
Window Coverings
Exterior Features:
Construction: Frame
Construction: Stucco
Curb & Gutter
Fenced- Full
Foundation: Slab on Grade
Garden Area
Gutters & Downspouts
Landscape- Full
Lawn
Out Buildings
Outdoor Lighting
Patio- Covered
Pond
Road Type- Paved
Roof: Composition
Roof: Shingle
Sprinklers- Automatic
Sprinklers- Drip System
Trees
View of Mountains
Appliances:
Dishwasher
Garbage Disposal
Oven/Range
Refrigerator
Washer & Dryer
Water Heater
Other Features:
Legal Access: Yes
Resale Home
Style: 1 story above ground
Utilities:
Garbage Collection
Natural Gas: Hooked-up
Power Source: City/Municipal
Sewer: Hooked-up
Water Source: City/Municipal
Listing offered by:
Bryan Montierth - License# SA643976000 with Seek Legacy - 928-424-5555.
Map of Location:
Data Source:
Listing data provided courtesy of: Gila Valley MLS (Data last refreshed: 06/15/25 5:30am)
- 50
Notice & Disclaimer: Information is provided exclusively for personal, non-commercial use, and may not be used for any purpose other than to identify prospective properties consumers may be interested in renting or purchasing. All information (including measurements) is provided as a courtesy estimate only and is not guaranteed to be accurate. Information should not be relied upon without independent verification.
Notice & Disclaimer: Information is provided exclusively for personal, non-commercial use, and may not be used for any purpose other than to identify prospective properties consumers may be interested in renting or purchasing. All information (including measurements) is provided as a courtesy estimate only and is not guaranteed to be accurate. Information should not be relied upon without independent verification.
Contact Listing Agent
Mortgage Calculator
%
%
Down Payment: $
Mo. Payment: $
Calculations are estimated and do not include taxes and insurance. Contact your agent or mortgage lender for additional loan programs and options.
Send To Friend

