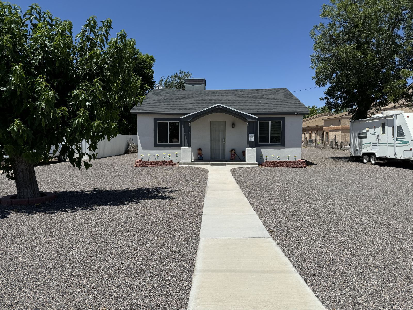
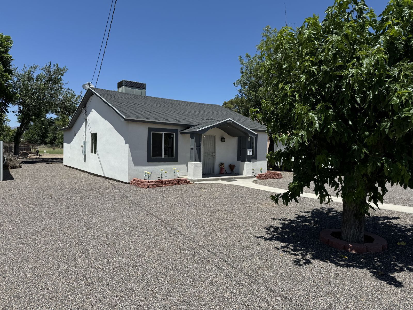
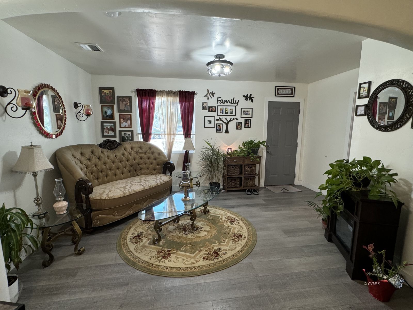
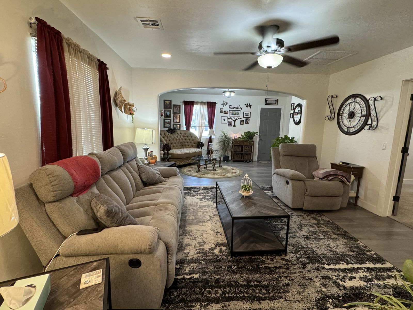
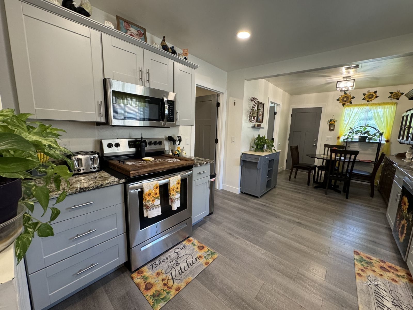
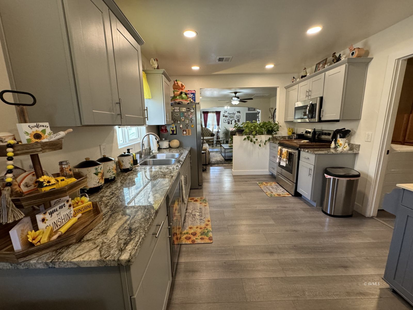
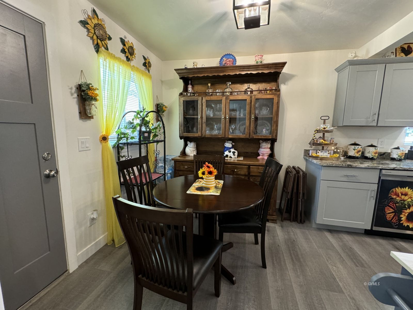
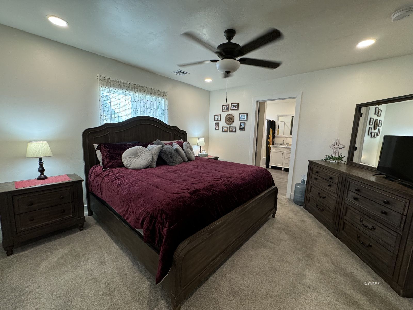
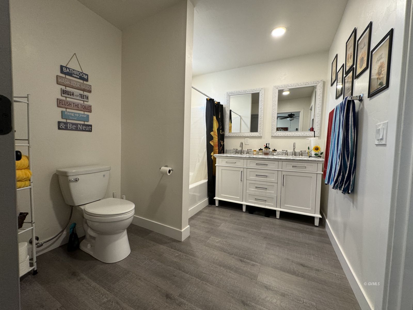
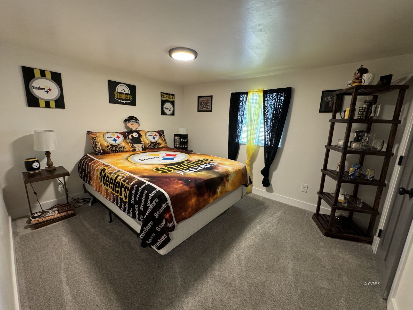
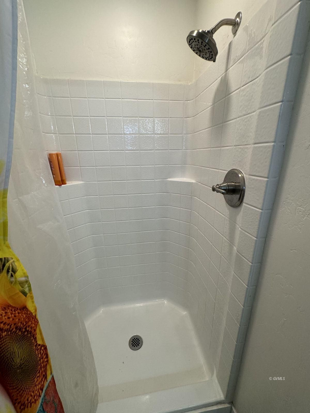
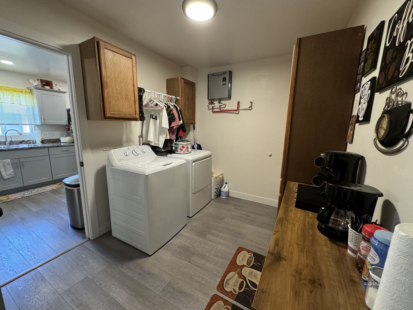
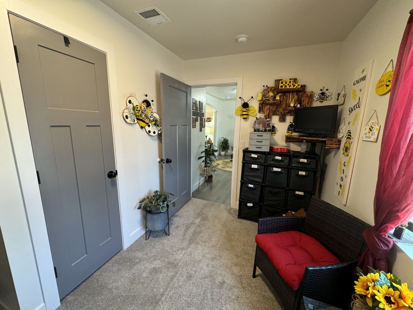
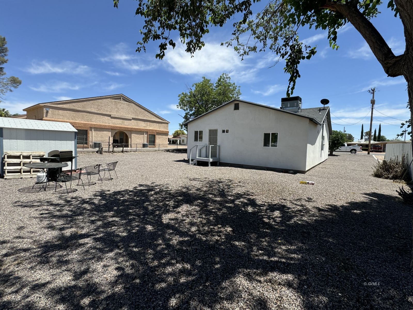
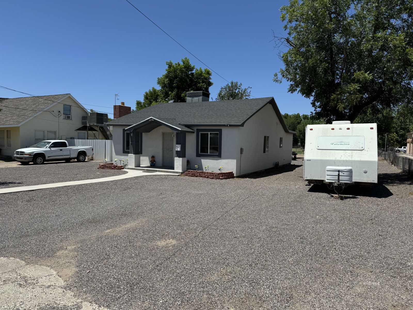
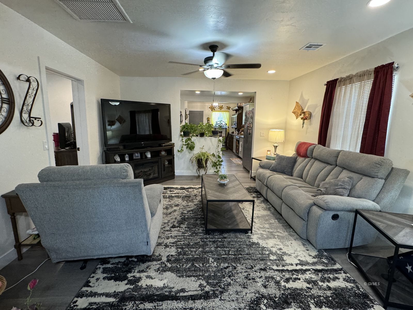
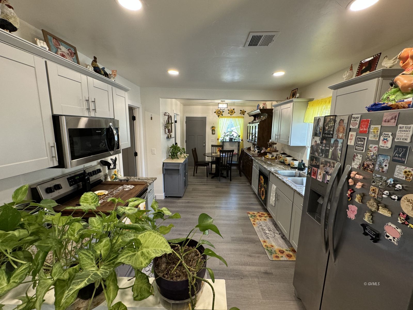
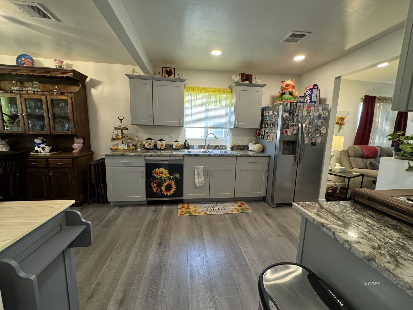
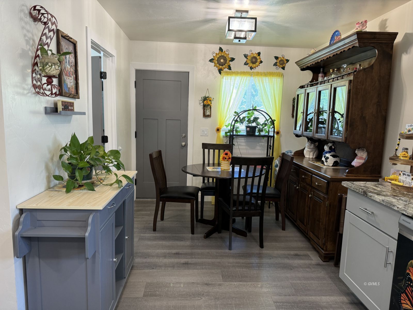
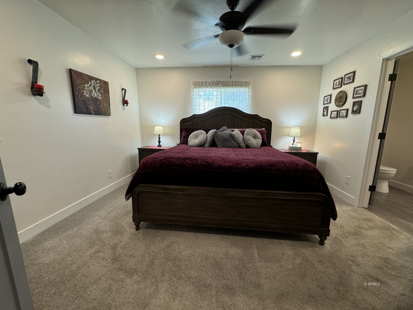
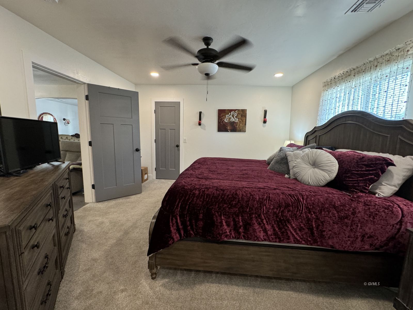
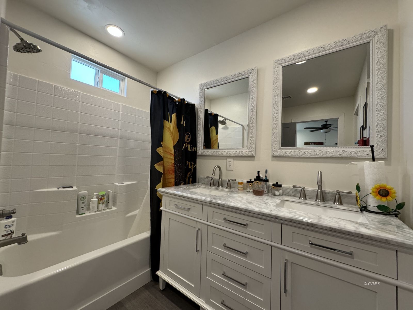
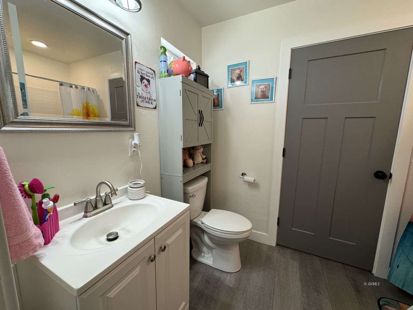
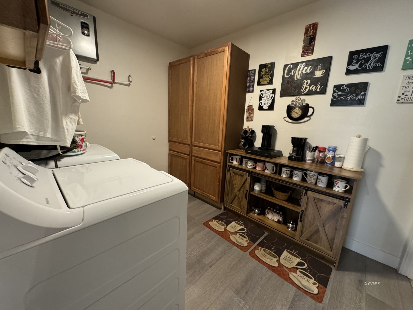
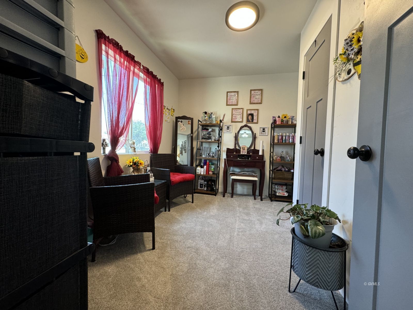
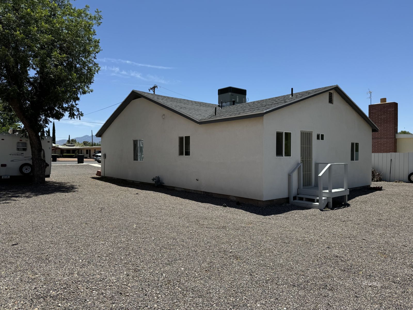
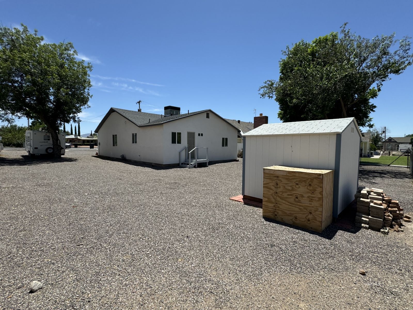
Additional Links:
Virtual Tour!
$264,500
MLS #:
1720302
Beds:
3
Baths:
1.75
Sq. Ft.:
1260
Lot Size:
0.21 Acres
Yr. Built:
1940
Type:
Single Family
Single Family - Resale Home
Taxes/Yr.:
$537
Area:
Safford
Subdivision:
Safford
Address:
210 W 11th St
Safford, AZ 85546
Fully Remodeled 3 Bedroom/2 Bathroom Cottage Home!
Welcome to this darling 3-bedroom, 1.75-bathroom cottage, completely remodeled in 2022. This home features all-new subfloors, drywall, LVP flooring in all wet areas, and plush carpeting in the bedrooms. Enjoy peace of mind with a new roof, updated fixtures, modern doors, and elegant cabinetry. The kitchen boasts white shaker cabinets with stylish knobs and pulls, granite countertops, and stainless steel appliances, creating a chic and functional space for any home chef. The open, spacious living and family areas offer ample room for relaxation and entertaining. Custom doors add a touch of sophistication, while the tankless water heater ensures endless hot water. The home also includes new plumbing throughout. Outside, the new stucco exterior, front sidewalk, and porch add to the home's curb appeal. The easy-care landscaped yard provides a low-maintenance outdoor space, and there's plenty of room to park an RV. Don't miss the opportunity to own this beautifully updated cottage. Schedule a viewing today and fall in love with your new home!
Interior Features:
Ceiling Fans
Cooling: Central Air
Flooring- Carpet
Flooring- Vinyl
Heating: Electric
Heating: Heat Pump
Smoke Detectors
Window Coverings
Exterior Features:
Construction: Frame
Construction: Stucco
Fenced- Partial
Foundation: Slab on Grade
Landscape- Partial
Patio- Covered
Road Type- Paved
Roof: Architectural
Roof: Shingle
Sidewalks
Storage Shed
Trees
View of Mountains
Appliances:
Dishwasher
Garbage Disposal
Microwave
Oven/Range
Refrigerator
W/D Hookups
Water Heater- Tankless
Other Features:
FEMA Flood Ins (Not Required)
Legal Access: Yes
Resale Home
Style: 1 story above ground
Style: Cottage
Utilities:
Garbage Collection
Internet: Cable/DSL
Natural Gas: Hooked-up
Power Source: City/Municipal
Sewer: Hooked-up
Water Source: City/Municipal
Wired for Cable
Listing offered by:
Randy Pozo - License# BR671830000 with Seek Legacy - 928-424-5555.
Map of Location:
Data Source:
Listing data provided courtesy of: Gila Valley MLS (Data last refreshed: 07/27/24 4:20am)
- 52
Notice & Disclaimer: Information is provided exclusively for personal, non-commercial use, and may not be used for any purpose other than to identify prospective properties consumers may be interested in renting or purchasing. All information (including measurements) is provided as a courtesy estimate only and is not guaranteed to be accurate. Information should not be relied upon without independent verification. The listing broker's offer of compensation (BBC) is made only to Gila Valley MLS participants.
Notice & Disclaimer: Information is provided exclusively for personal, non-commercial use, and may not be used for any purpose other than to identify prospective properties consumers may be interested in renting or purchasing. All information (including measurements) is provided as a courtesy estimate only and is not guaranteed to be accurate. Information should not be relied upon without independent verification. The listing broker's offer of compensation (BBC) is made only to Gila Valley MLS participants.
More Information

For Help Call Us!
We will be glad to help you with any of your real estate needs.(928) 424-5555
Mortgage Calculator
%
%
Down Payment: $
Mo. Payment: $
Calculations are estimated and do not include taxes and insurance. Contact your agent or mortgage lender for additional loan programs and options.
Send To Friend